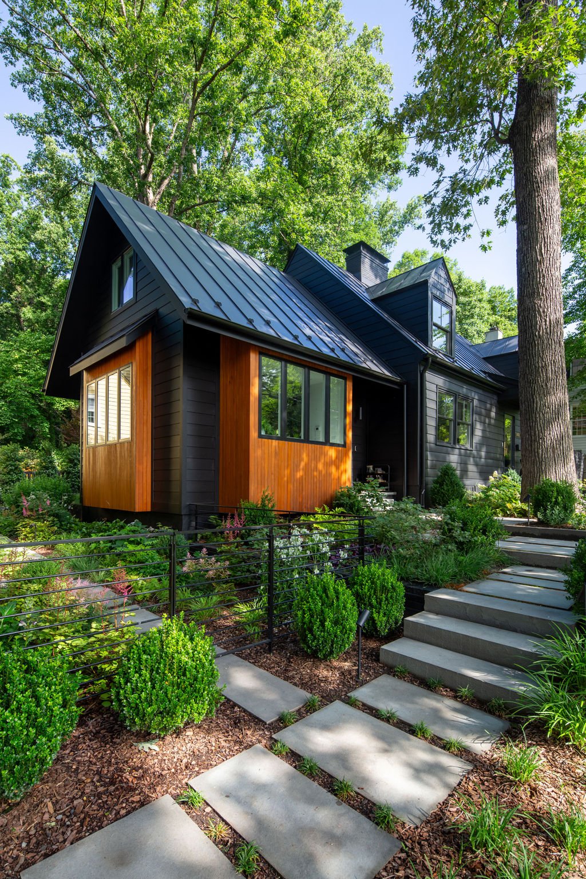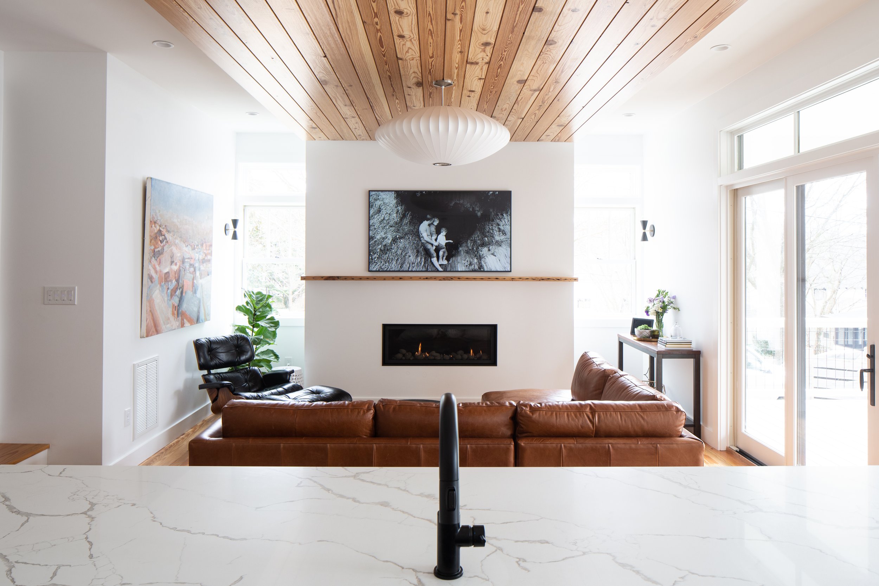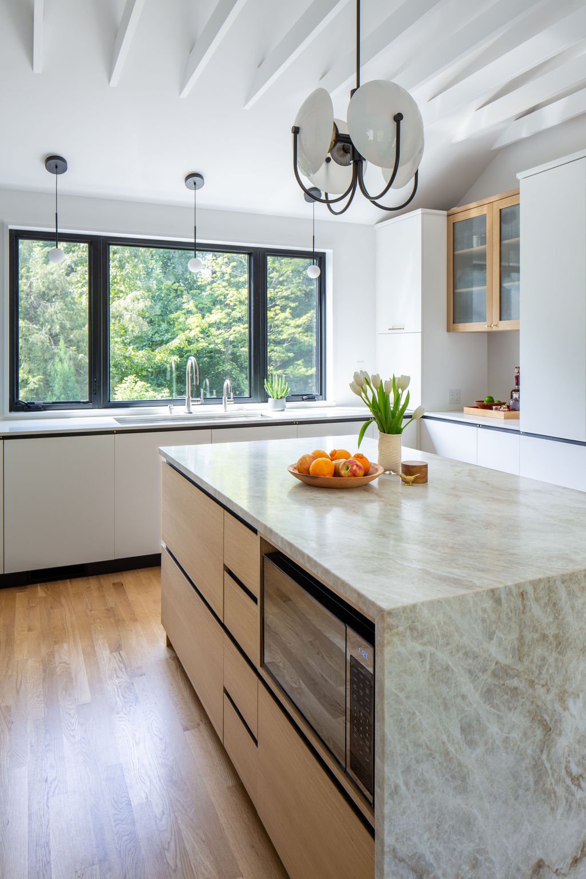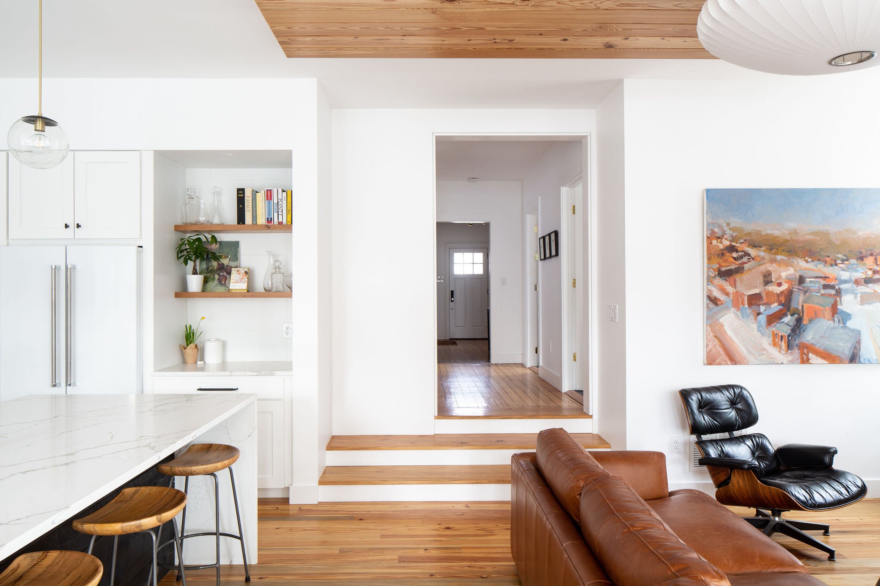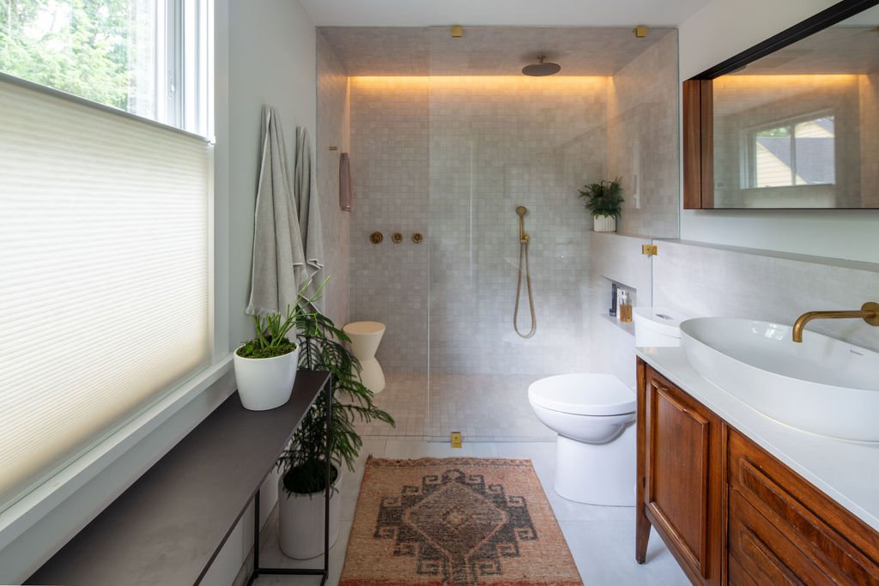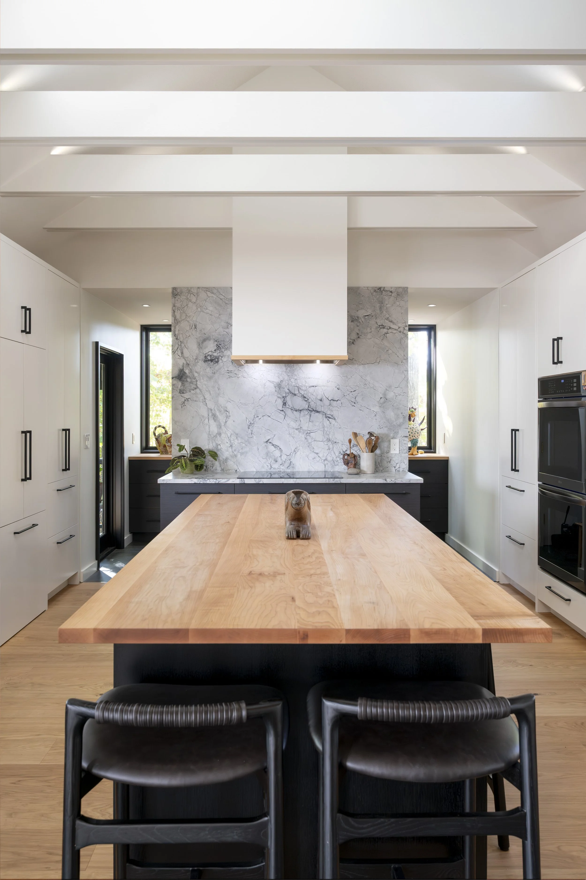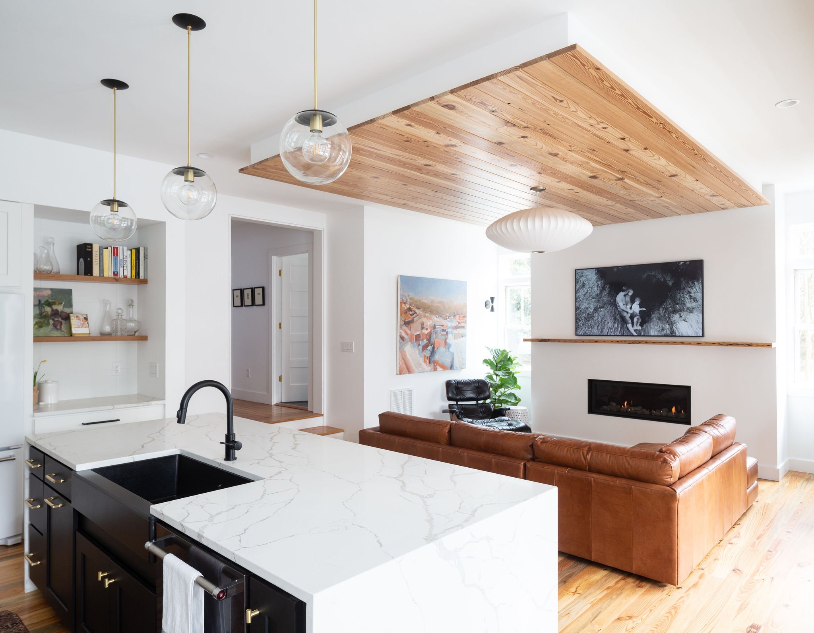We design modern homes for inspired living.
Our clients come to us seeking homes that are not just functional but transformative—spaces that reflect their lives and inspire their futures.
“Brian’s imagination for balance in his designs is unmatched. A room is not simply a room – he brings a deep human consideration to each space, weaving together function, movement, and art with incredible success.”
“Brian’s wisdom throughout the selections process was invaluable. He curated choices that aligned perfectly with our aesthetic, while lending his deep architectural knowledge and artful eye for cohesion throughout our home.”
“What a gift to work with Brian...a second time! He’s an designer whose creativity, attention to detail, and emphasis on quality are enhanced by his love of collaboration.”
A Home That Endures. A Design That Inspires. Ready to create something extraordinary?
HubbHouse accepts a select number of commissions annually, prioritizing collaboration with like-minded individuals who seek to create a unique and inspired home.
Interested in working together? Drop us a line and let’s get started.

