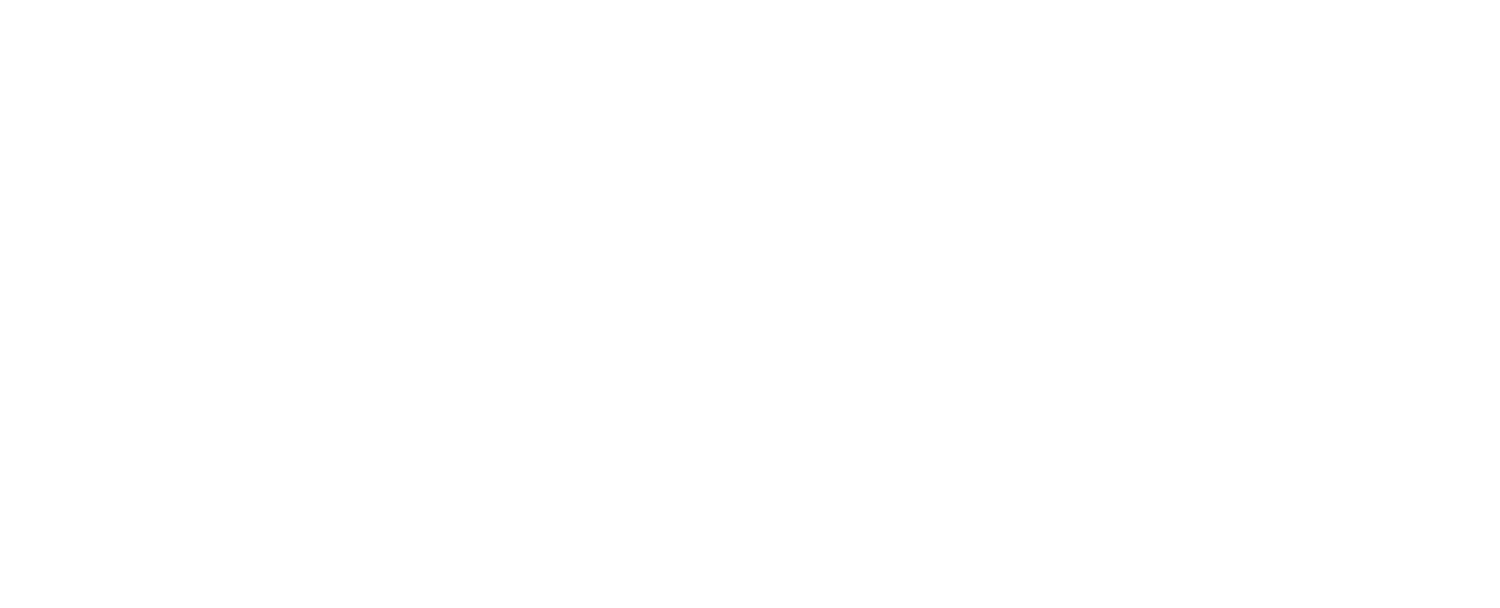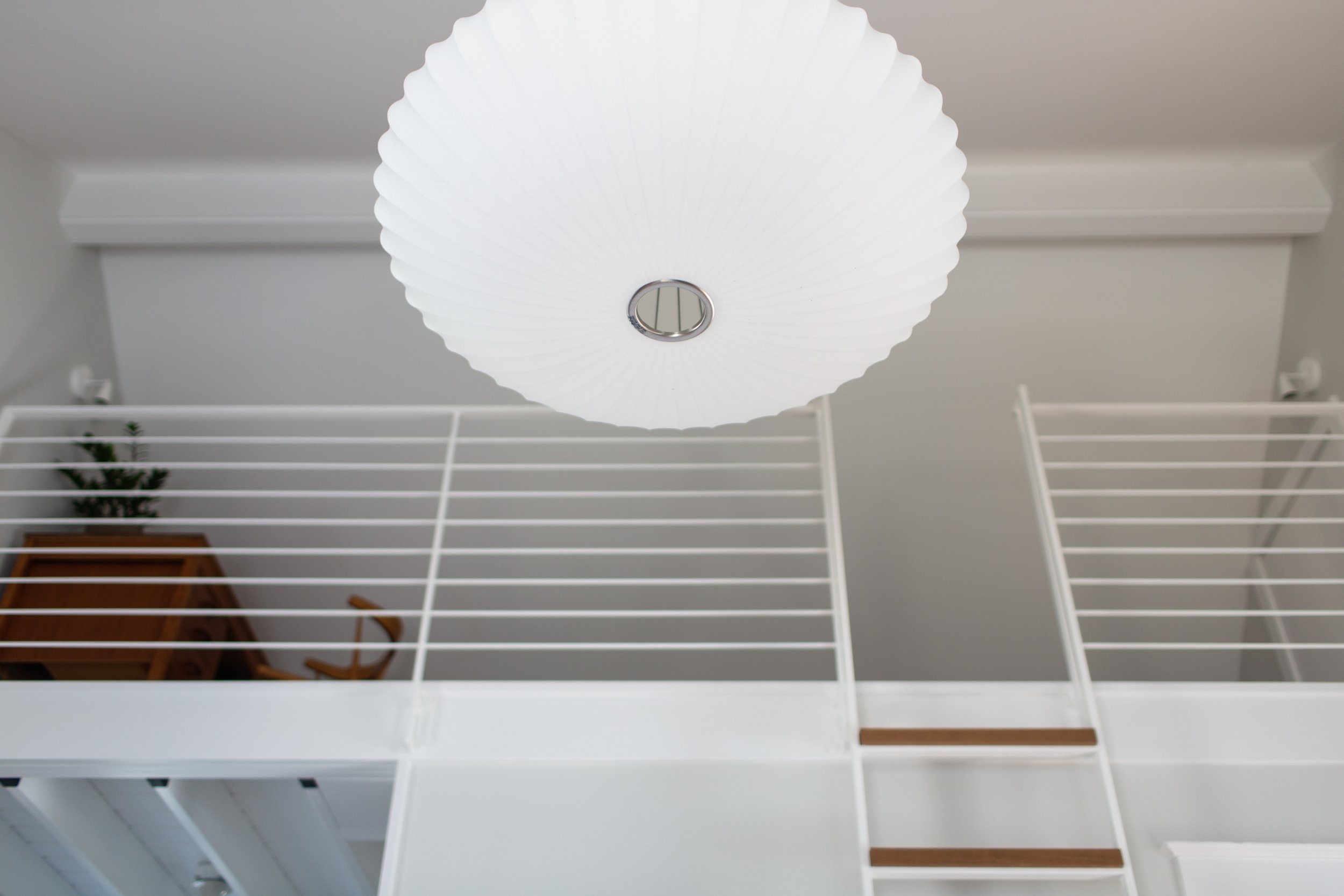Montrose
Addition + renovation
Petite and surrounded by similarly sized homes, Montrose blends seamlessly into the streetscape of Charlottesville’s Belmont neighborhood. Step inside, however, and an unexpected manipulation of space occurs. Behind its unassuming exterior lies a surprisingly spacious and meticulously designed interior.
Restructuring the roof above the public spaces of the home permitted the incorporation of an open loft, perfectly sized for a home office.
The loft is accessed by a custom steel ladder accented with white oak rungs that echo the original flooring in the home.
A brick mechanical flue, uncovered and abandoned during demolition, creates a point of visual interest and informs various spatial decisions within the kitchen. The exposed floor structure of the loft above plays off the industrial nature of the brick flue creating an aesthetic harmony that is simultaneously industrial and inviting.
















