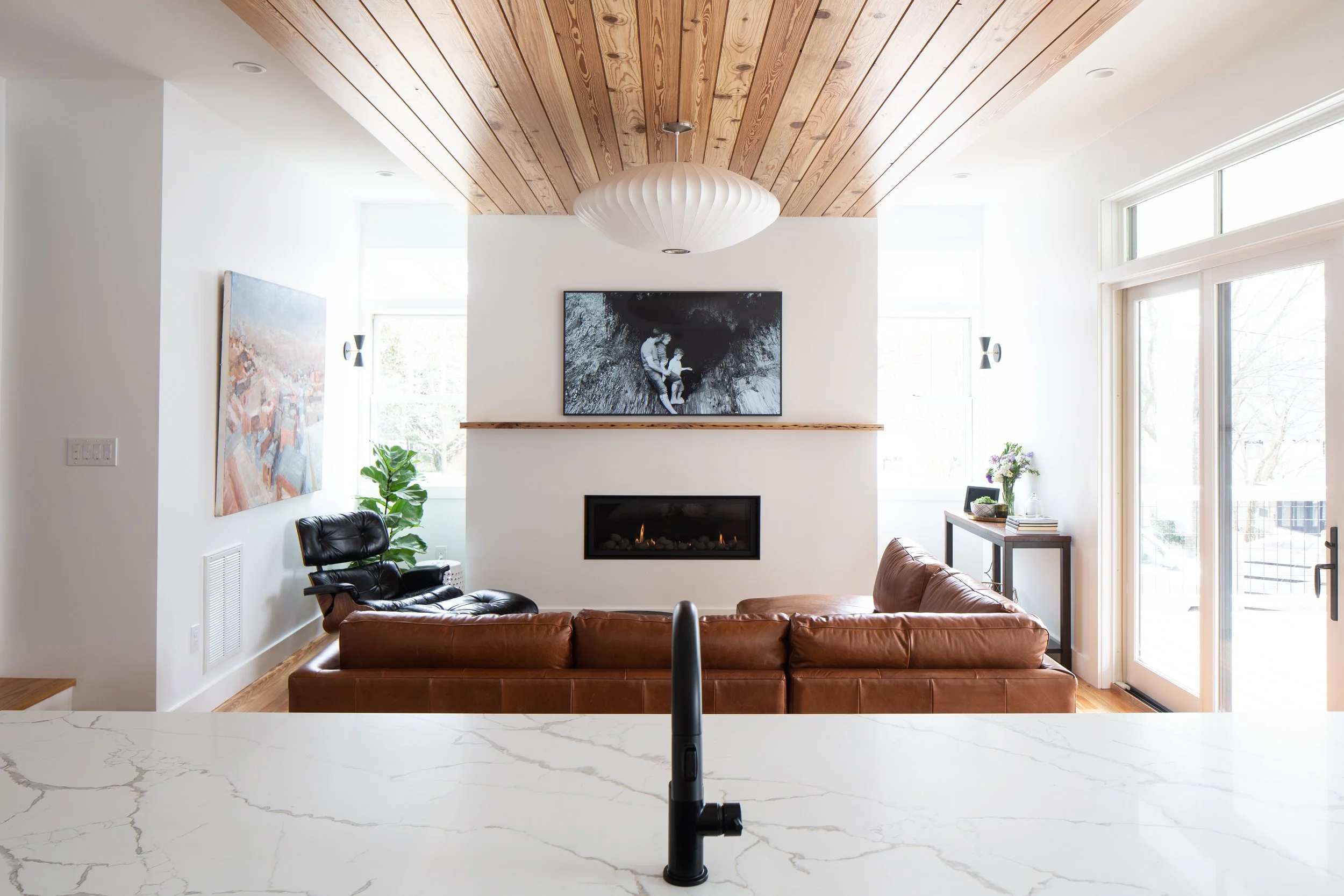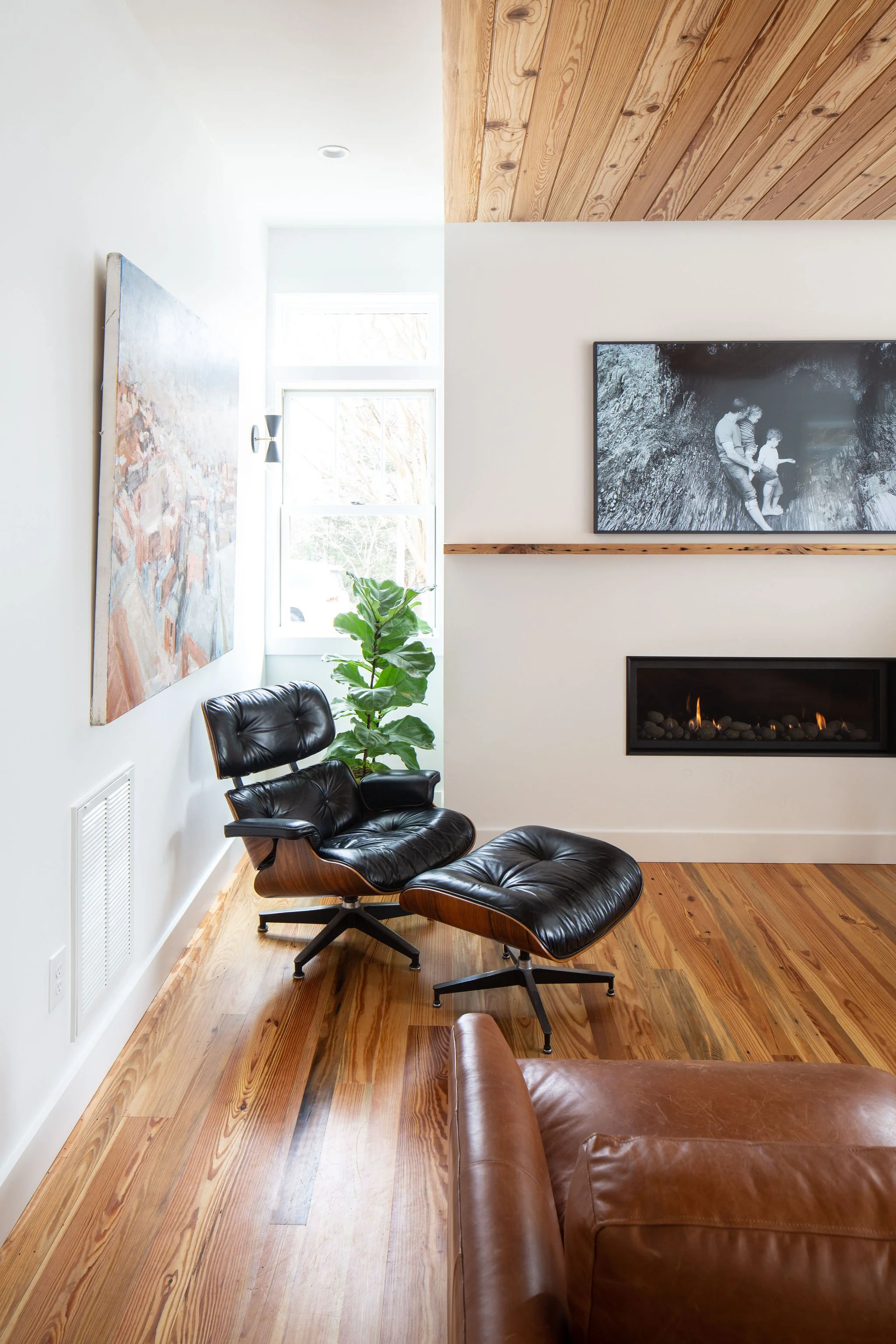Myrtle
Addition + renovation
Simultaneously simple and handsome, Myrtle is a classic example of the 1900s Belmont farmhouse. Its diagram, tidy and efficient, served its family well for years until the arrival of their second child necessitated more space. The mission: remove an old lean-to addition that housed a cramped kitchen and, in its place, create a two-story modern space for living, cooking, and entertaining while celebrating the architectural history of the house.
Taking advantage of the gently sloping site, the addition sits lower than the first floor of the house, creating a transition between old and new marked with gentle steps of reclaimed heart pine, a material native to the house. High-reaching windows and sliding glass doors take advantage of the addition’s height, flooding the space with natural light.
Programmatically, the space is divided into two main zones along a central axis that connects fireplace, island, and range. The large kitchen island, clad in the house’s original wide plank siding and deemed “Command Central” by its owners, creates physical delineation between guest and cook without sacrificing either’s experience. A suspended panel of reclaimed heart pine compresses the space above the living area, creating a subtle sense of intimacy in a space intended for sitting and relaxing.
Modern takes on classic farmhouse elements reinforce the dialog between old and new; reclaimed heart pine flooring and architectural accents, a black and angular apron-front island sink, a cast iron utility sink with high-arc faucets, and brass and crystal door knobs all reinforce the utilitarian aesthetic of the classic farmhouse.
Upstairs, the addition houses the primary suite, lined in glass and oriented toward a spectacular view of Montalto. The headboard wall mirrors the location and dimension of the kitchen island below and sets up the organization for the flanking closet and bathroom. Tucked into a nook flooded by natural light, the freestanding tub provides both a necessary reprieve and sculptural fancy.




















