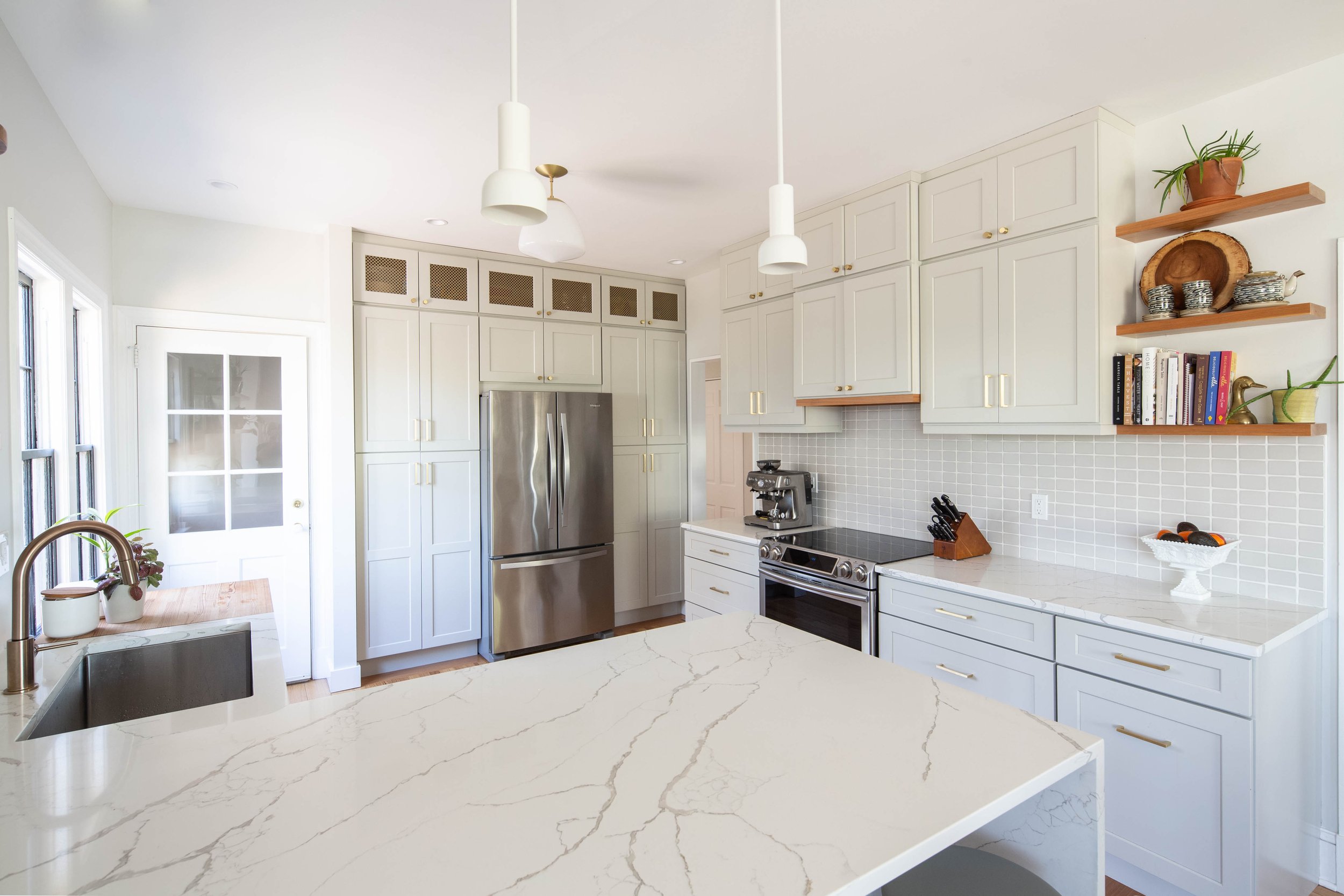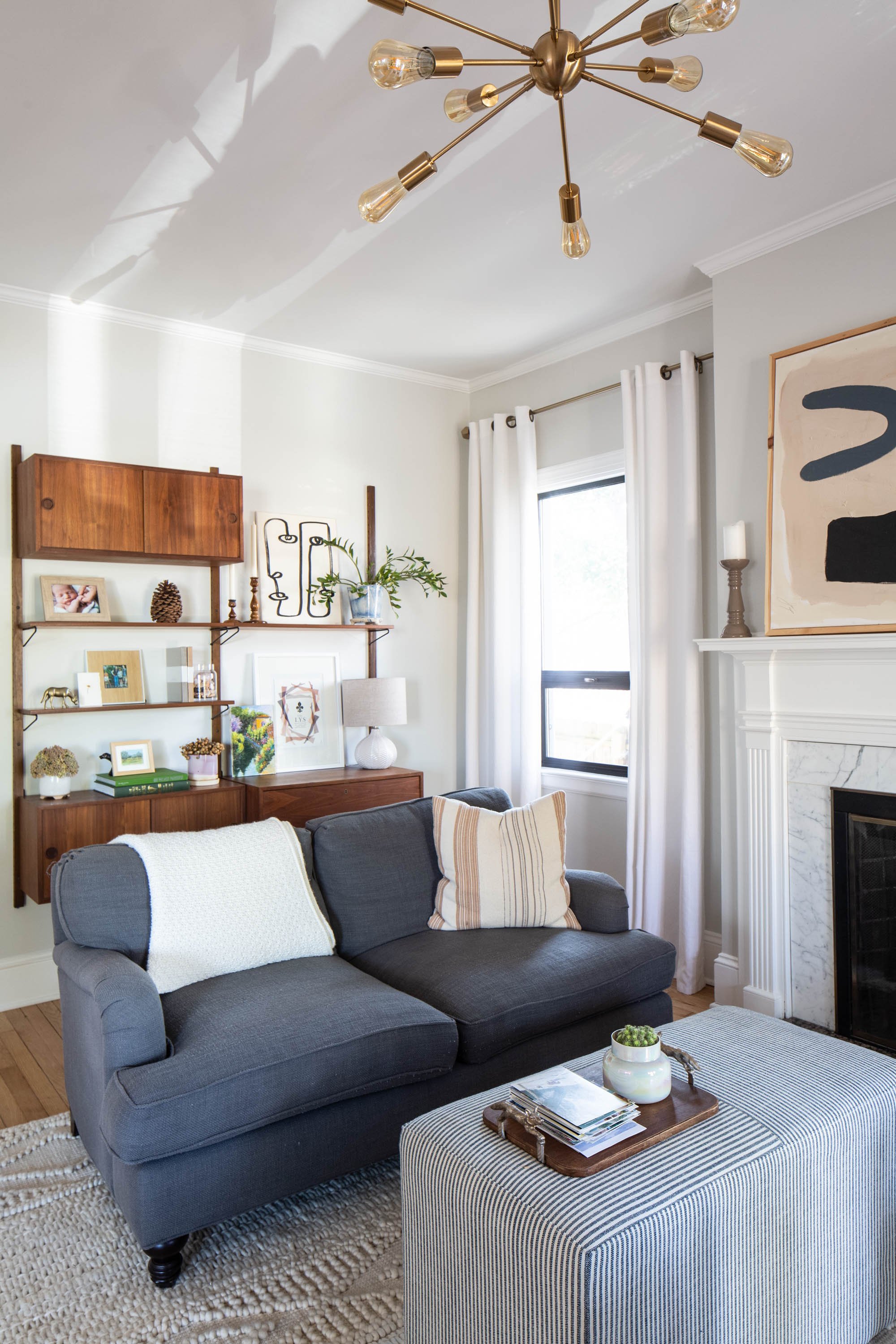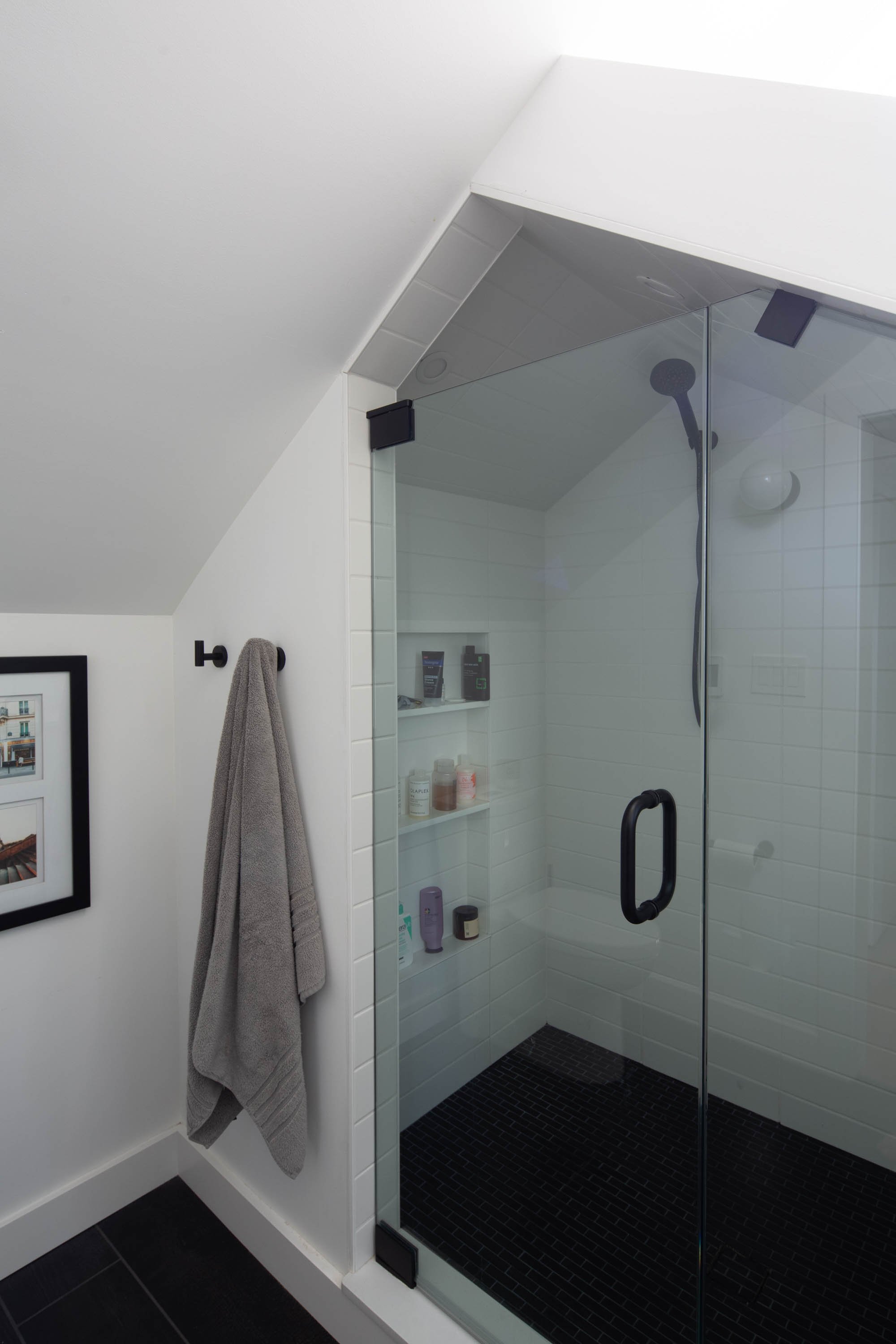Northwood
renovation
Tucked neatly into a small lot in North Downtown Charlottesville, Northwood is a modest but character-rich bungalow, expressive on the exterior and efficiently programmed within. With the size of the lot precluding the possibility of an addition, each of the house's owners made use of every nook and cranny within the residence, adding bathrooms, bedrooms, and closets within the roof volume and embracing the steep slopes of the roof's rafters as part of each space's identity. The task at hand entailed gracefully addressing spatial irregularities that had accumulated over years of haphazard renovations, while simultaneously optimizing the functionality and fluidity between spaces.
















