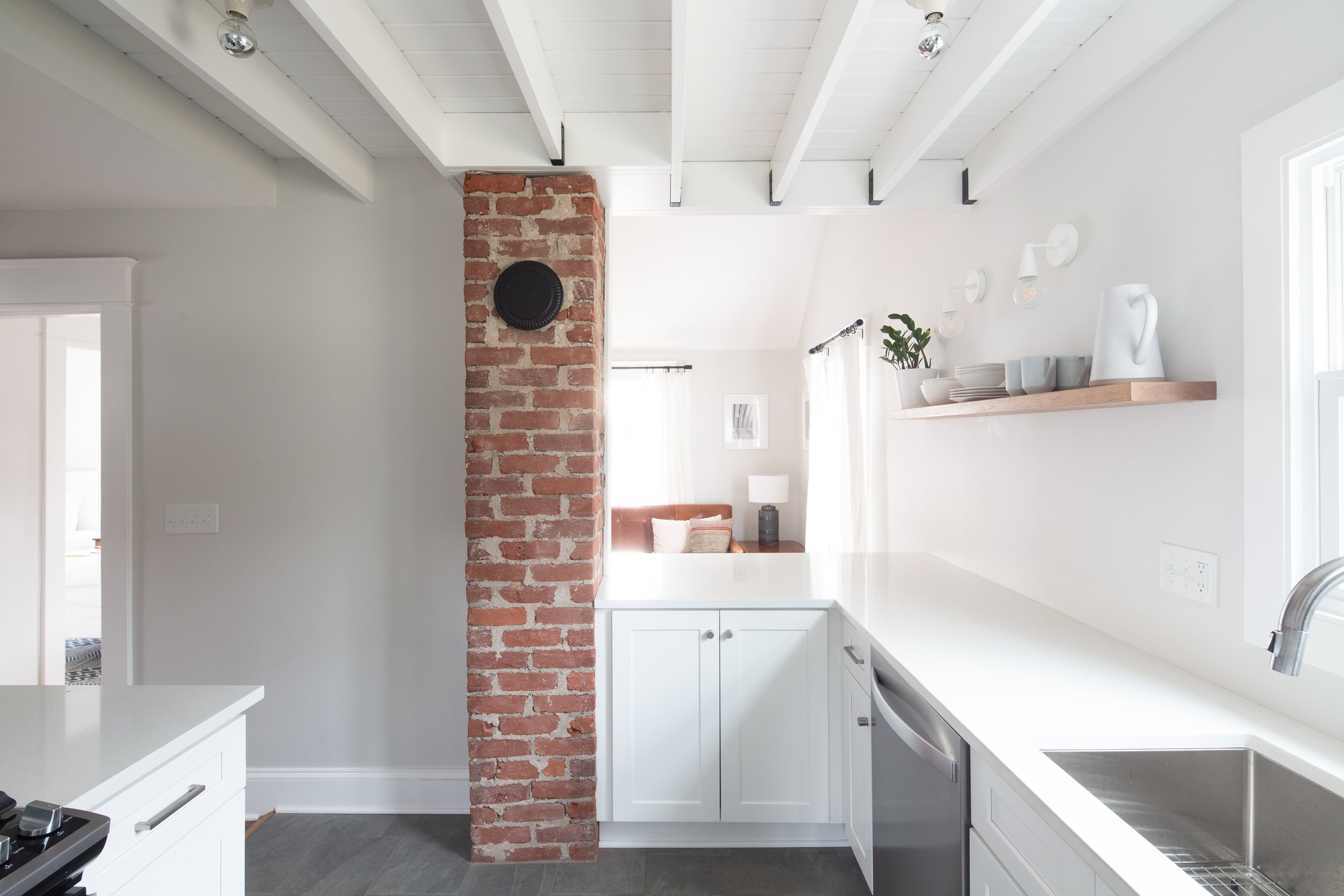Montrose
Small but mighty, a petite Charlottesville cottage conceals an unexpectedly spacious interior.
Montrose
Addition + Renovation
Tucked into Charlottesville’s Belmont neighborhood, Montrose is a small yet thoughtfully designed home that blends seamlessly into its historic streetscape. Behind its unassuming exterior, however, lies an unexpectedly spacious and meticulously crafted interior, where modern design meets the home’s original character.
A key part of this Charlottesville home renovation was restructuring the roof above the main living spaces, allowing for the addition of an open loft—perfectly sized for a home office or creative workspace. This clever use of vertical space maximizes functionality while preserving the home’s compact footprint. Access to the loft is provided by a custom steel ladder, accented with white oak rungs that echo the original hardwood floors, maintaining a sense of warmth and continuity.
During the renovation, an original brick mechanical flue was uncovered and left exposed, becoming a striking architectural feature. This industrial design element influenced the layout of the adjacent modern kitchen renovation, where the exposed loft floor structure reinforces a raw yet inviting aesthetic. The balance of industrial and natural materials creates a home that feels both historic and contemporary—a perfect example of modern design in a historic home.












