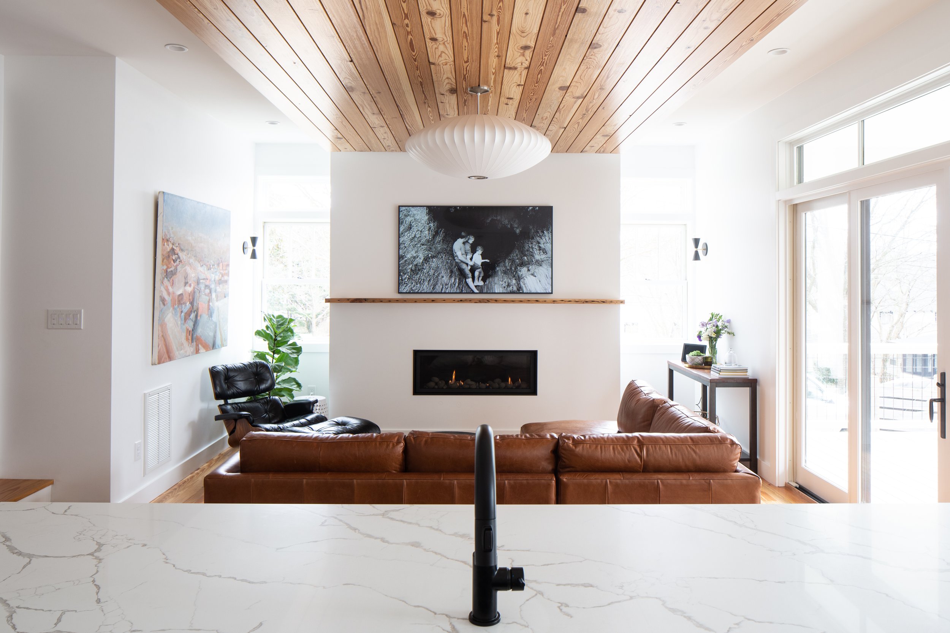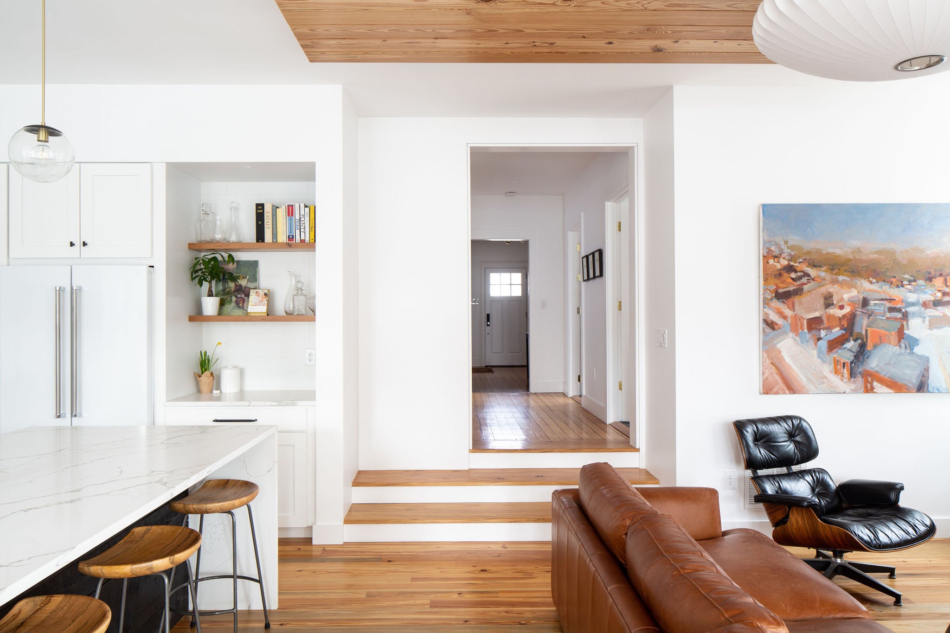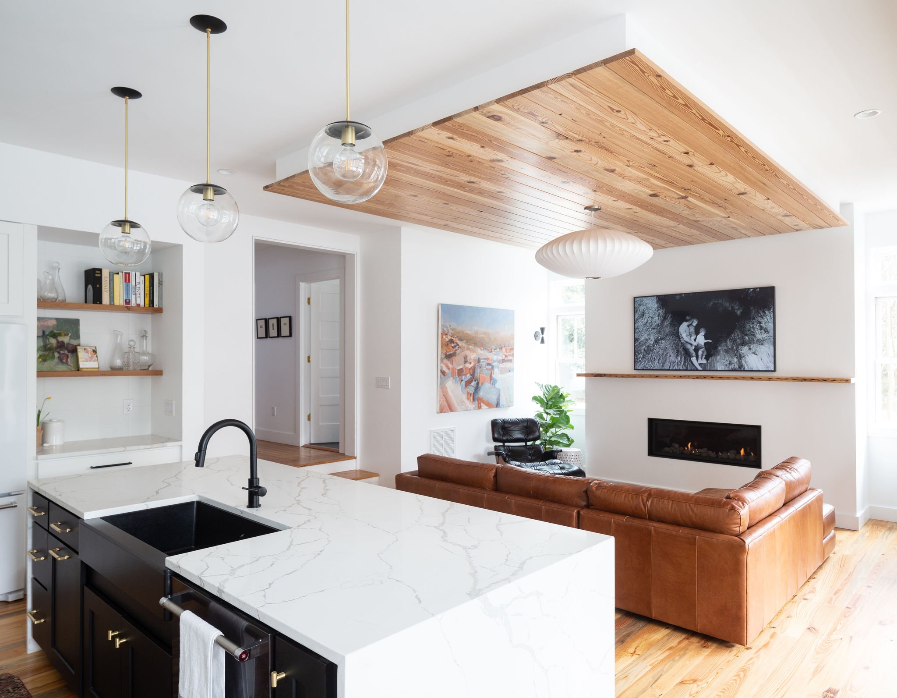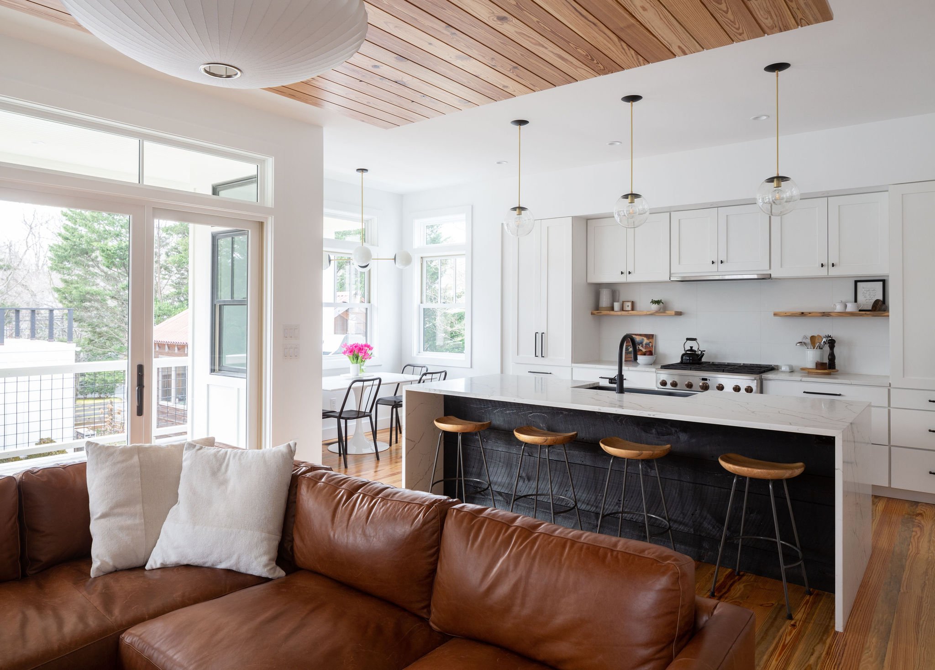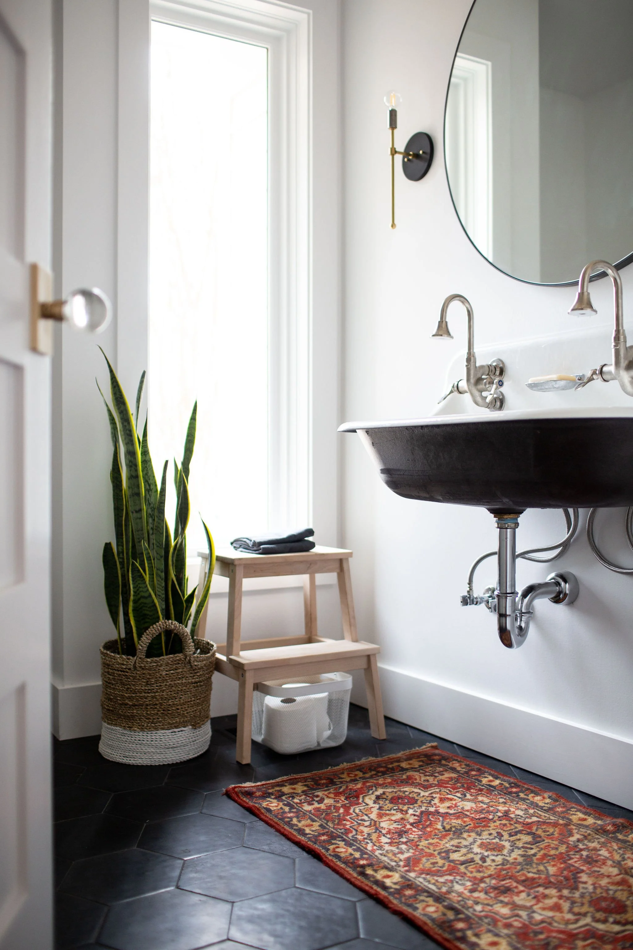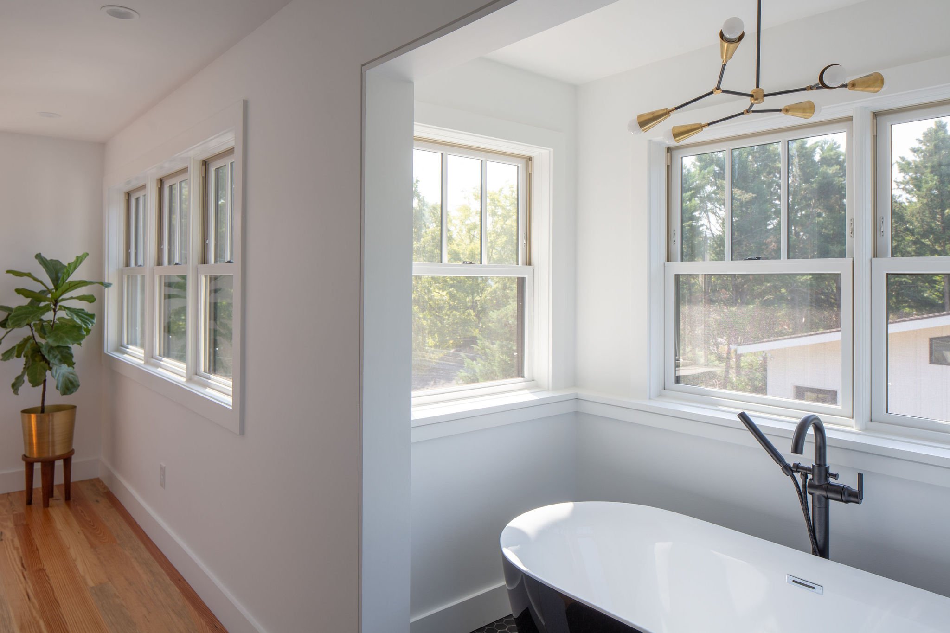Myrtle
A light-filled addition creates thoughtful dialog with a turn-of-the-century Charlottesville farmhouse.
Myrtle
Addition + Renovation
Located in the heart of Charlottesville’s beloved Belmont neighborhood, Myrtle is a turn-of-the-century farmhouse that blends simplicity and charm in equal measure. With its classic 1900s form and efficient layout, the home served its family well—until the arrival of a second child made it clear that more space was needed. The design challenge: remove a dilapidated lean-to addition that once housed a cramped kitchen, and in its place, create a two-story expansion that could accommodate modern family life while honoring the architectural integrity of the original home.
Set into the site’s gentle slope, the new addition sits slightly below the main level of the house, creating a subtle yet meaningful threshold between old and new. That transition is marked by a few steps of reclaimed heart pine—salvaged from the home itself—offering both continuity and contrast. The new living and kitchen space is flooded with natural light thanks to oversized windows and sliding glass doors that take full advantage of the addition’s height and southern exposure.
Programmatically, the main level is organized along a central axis that connects fireplace, island, and range—a clear line that anchors the open floor plan. The generously sized kitchen island, affectionately dubbed “Command Central” by the homeowners, is wrapped in wide plank siding reclaimed from the original structure. It establishes a functional boundary between cook and guest while keeping the experience communal. Overhead, a suspended panel of reclaimed heart pine lowers the ceiling plane above the living area, introducing a quiet sense of intimacy in a space meant for conversation and connection.
Throughout the addition, modern interpretations of traditional farmhouse details carry the narrative forward: reclaimed pine floors, a sculptural apron-front island sink in matte black, a vintage cast iron utility sink paired with high-arc industrial faucets, and a mix of crystal and brass door hardware that nods to the home’s origins. The result is a space that feels rooted in history but designed for today.
Upstairs, the addition houses a serene primary suite oriented toward sweeping views of Montalto. The bed wall aligns with the island below, reinforcing the axial clarity and informing the layout of the flanking bathroom and walk-in closet. A soaking tub sits tucked in a sunlit nook—both a place of retreat and a sculptural focal point within the space.
Myrtle is a story of balance—between tradition and modernity, lightness and warmth, simplicity and sophistication. It’s a thoughtful transformation that preserves the soul of a classic Belmont farmhouse while opening it up to a new chapter of life.

