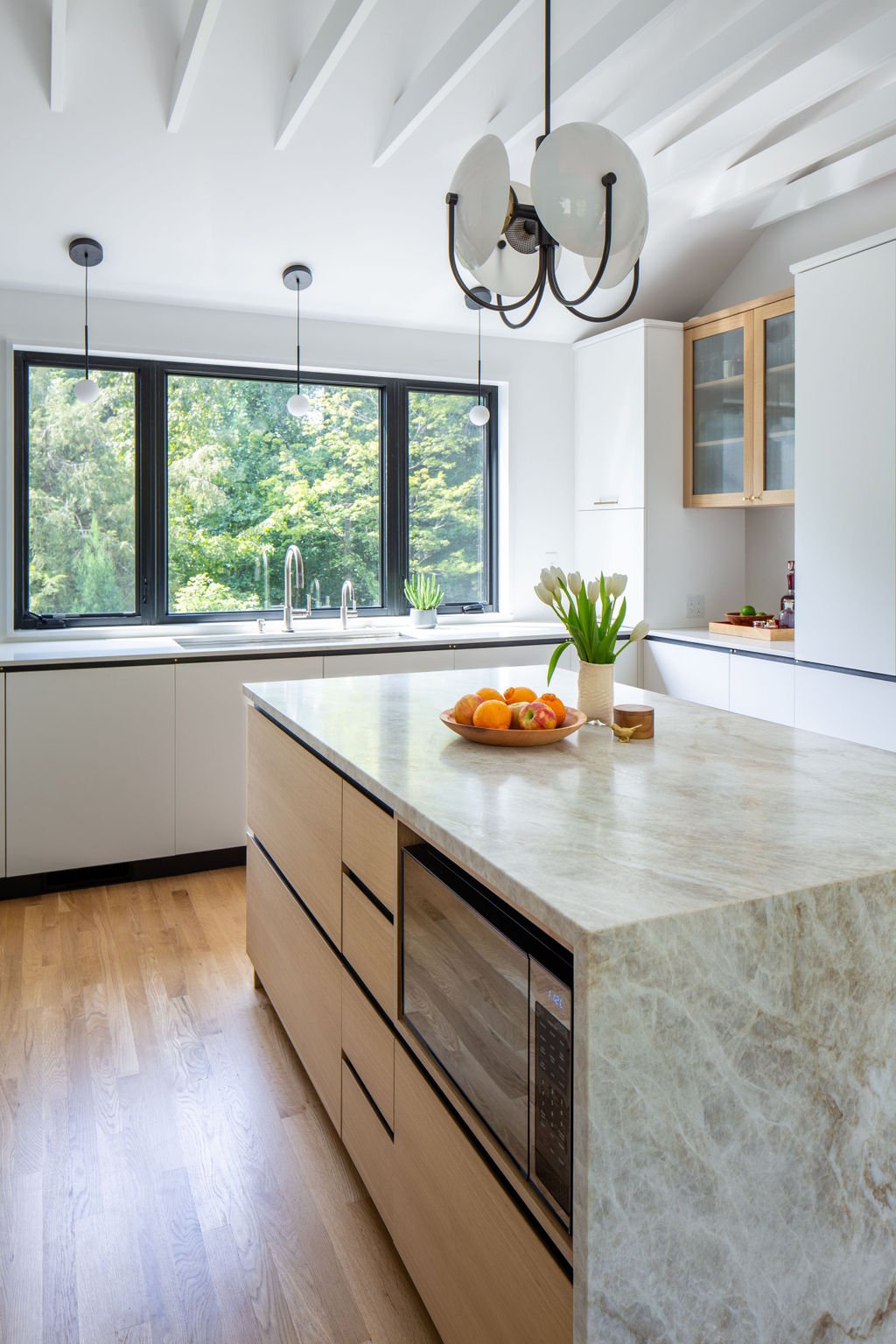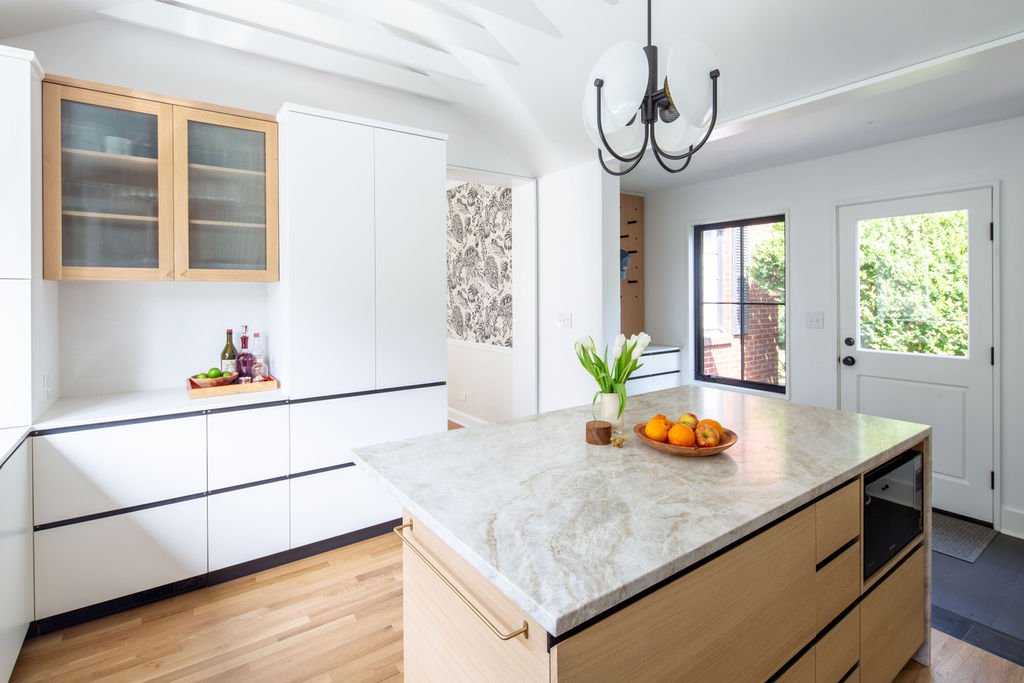Rugby
Modern precision and timeless charm reshape a classic Charlottesville four-over-four.
Rugby
Renovation
Set on a spacious lot in one of Charlottesville’s most wooded and walkable neighborhoods, Rugby is a timeless brick four-over-four that has long anchored its neighborhood with quiet presence. Over the years, however, a series of disjointed additions—none quite in conversation with the original structure—left the home fragmented in both function and form. Among those additions was the kitchen, which had become outdated, underlit, and spatially disconnected from the rhythm of family life.
The owners, a family of four who cherish time spent together as much as they do hosting friends and extended family, had already transformed their expansive backyard into a beautiful outdoor entertaining space. The next step was to bring the interiors into alignment with the life they live—refined, welcoming, and highly functional.
The scope of this comprehensive renovation included a full kitchen redesign, a reimagined primary suite, and a complete basement overhaul, featuring a guest bedroom and bath, laundry room, gym, ample storage, and a media room designed for movie nights and relaxed evenings in.
As the informal heart of the home, the kitchen also serves as the family’s primary entry point—making a functional and well-considered drop zone a priority. The existing kitchen was challenged by low ceilings, minimal natural light, and a poor layout that didn’t support either everyday cooking or the family’s love of entertaining. Our approach centered on reimagining the kitchen’s verticality and visual clarity: we vaulted the ceiling and exposed structural elements to create a feeling of spaciousness without expanding the footprint. Eight feet of countertop-to-ceiling casement windows now line the rear wall, drawing in sunlight and framing the stunning backyard beyond.
The reconfigured layout is tailored for both serious cooking and casual family connection. A central island—crafted in white oak—anchors the space and functions equally well for meal prep and island-top homework sessions. With a small footprint to work within, we designed a hardware-less integral pull system in blackened brass that eliminates protruding cabinet hardware, enhancing the kitchen’s visual simplicity and spatial efficiency. The cabinetry palette combines custom white oak and painted white finishes, allowing the island to feel more like a piece of bespoke furniture than a built-in fixture. A richly modeled quartzite adds depth and subtle movement, tying the space together with quiet elegance.
Due to the kitchen’s compact footprint, alignment and precision detailing were paramount. From millwork reveals to the rhythm of the fenestration and cabinetry, every move was intentional—crafted to create a sense of visual effortlessness that belies the precision beneath
Upstairs, the new primary bathroom extends the material sensibility of the kitchen into a calm, light-filled retreat. Handmade white mosaic tiles reflect natural light around the room, complementing a modeled white stone vanity top and white cabinetry outfitted with the same blackened brass pull system. Fixtures in warm natural brass add a layer of richness, striking a tone that is spa-like without feeling sterile—elevated but deeply personal.
Rugby is a study in refinement: a home that honors its classic architectural roots while embracing a new chapter with clarity, cohesion, and quiet sophistication.





















